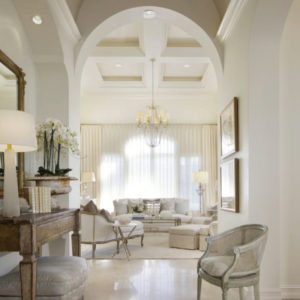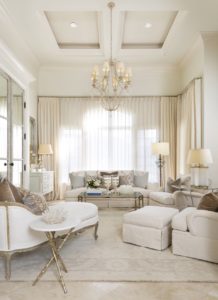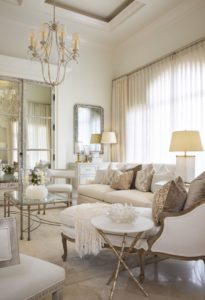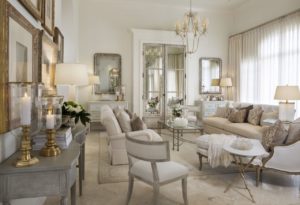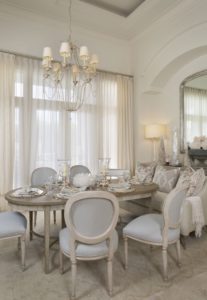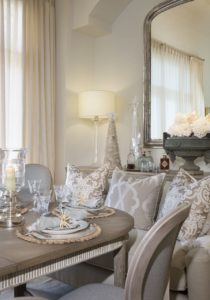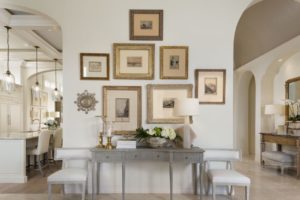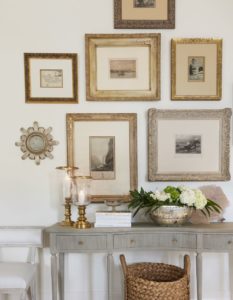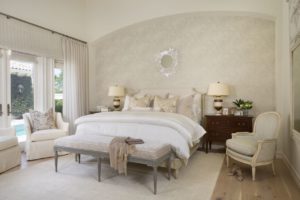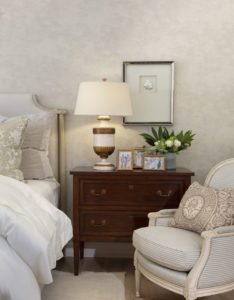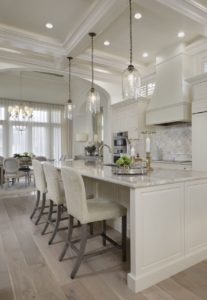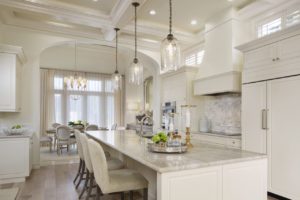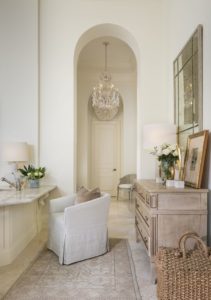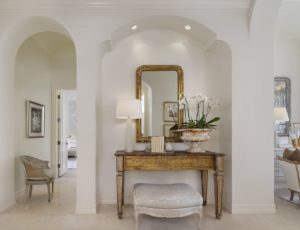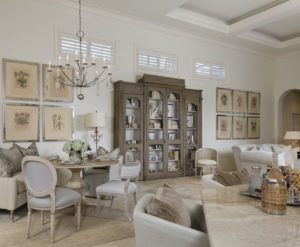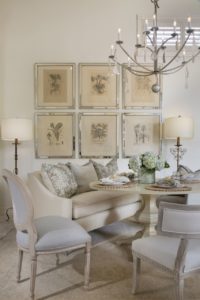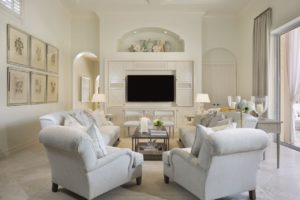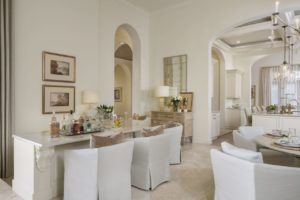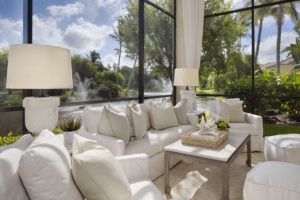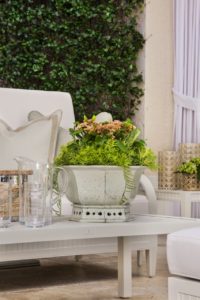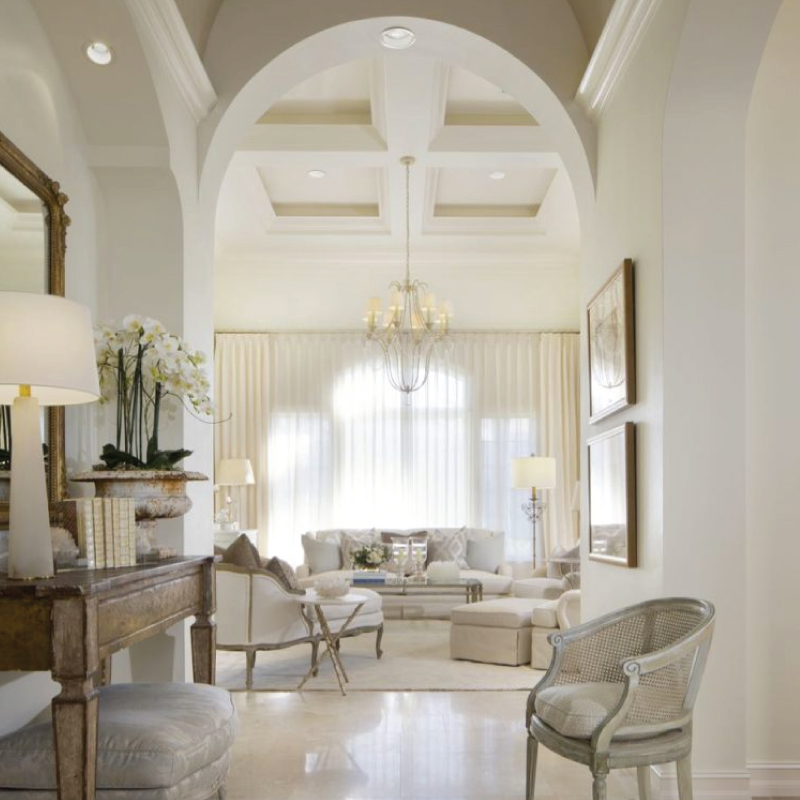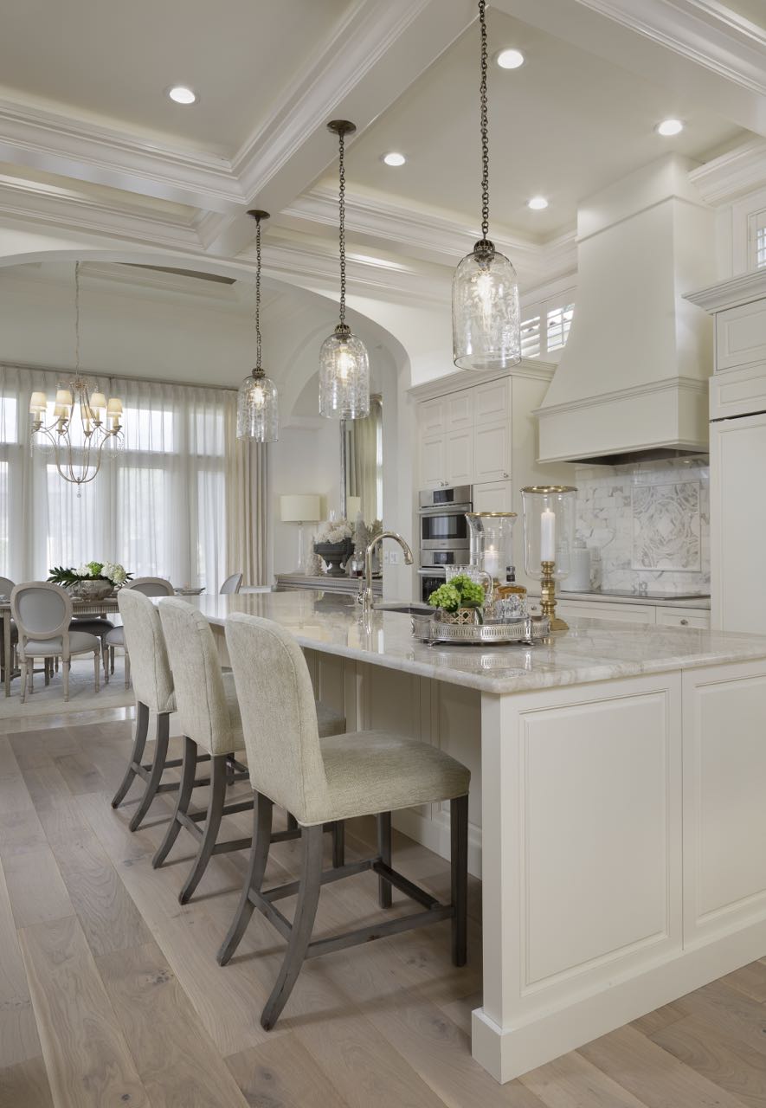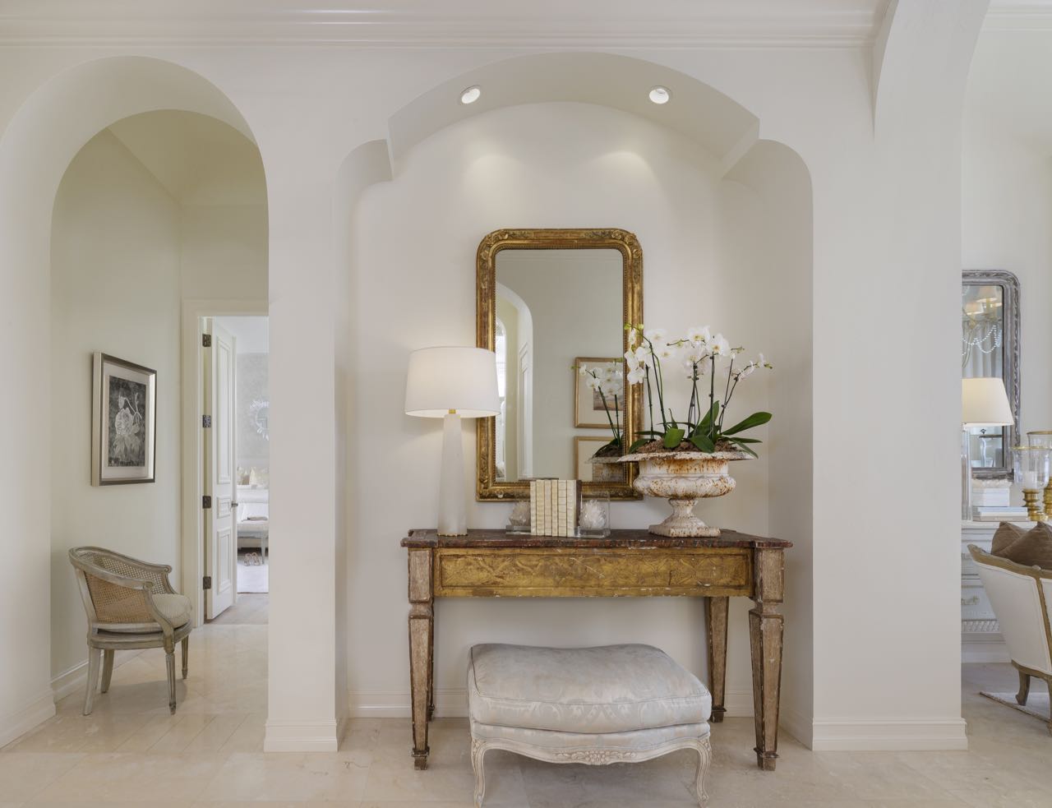Terranova
5,446 sqft • 4 bedrooms • 4.5 baths
The project began with a request for “stunning” which is always music to our ears! Bethany started by “de-tuscanizing” the property starting with a remodel which spanned a course of two and a half years. The core of the house was the kitchen, and it was completely closed off from the main living area and dining room. She had a vision to open up the kitchen and surrounding spaces by removing several walls. With the help of an architect, we found a creative way to support the second floor by adding open archways on each side of the kitchen. The undulation of decorative ceilings and arches was enough to break up the individual rooms and yet bring them together as one. When furnishing this exquisite home, our mantra was an ethereal feeling. Rich in texture and another award winning combination of past and present, we created a home that emulates serenity and timelessness. This home was featured as an editorial in Naples Illustrated and continues to have recurring publications as prominent design examples in multiple magazines.
